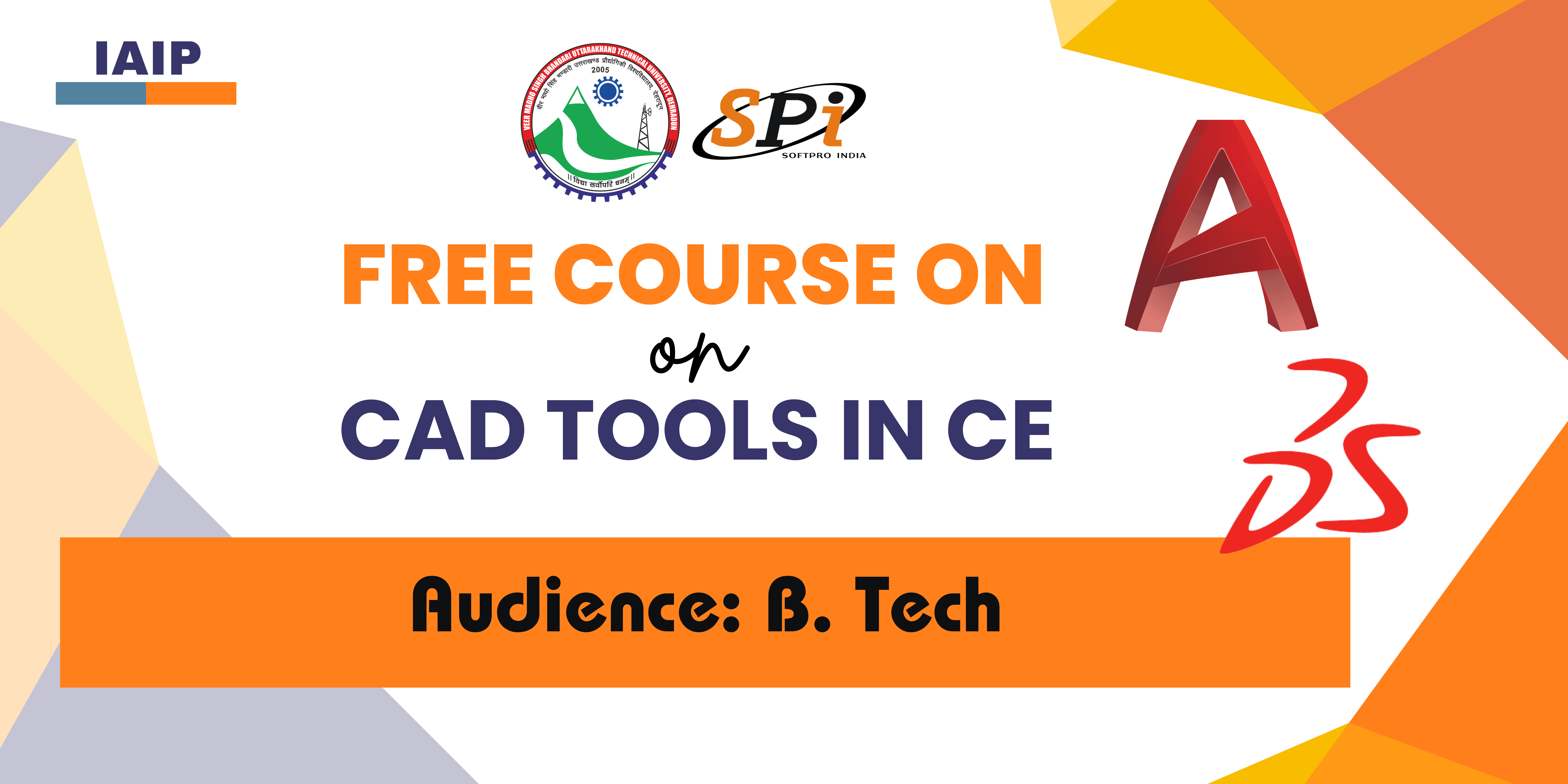70801 02006

Join "Industry Academia Interaction Program" Organized by V.M.S.B. Uttarakhand Technical University, Dehradun in association with Softpro Group of Companies, Lucknow
70801 02006

Join "Industry Academia Interaction Program" Organized by V.M.S.B. Uttarakhand Technical University, Dehradun in association with Softpro Group of Companies, Lucknow

SoftPro offers a top-tier course on CAD tools in civil engineering, focusing on software like AutoCAD, Revit, and Civil 3D. This course provides hands-on training and practical applications to enhance your skills in designing, drafting, and modeling civil engineering projects. Taught by expert instructors with a comprehensive curriculum, SoftPro ensures you gain the expertise needed to excel in the field. Enroll today to advance your civil engineering career.
You will Learn:
AutoCAD, Introduction To Annotation Scaling ,Defining Blocks, Inserting Blocks ,Working In 3D ,Residences, Flats, Offices, Commercial Complexes , Staad Pro ,Nodes, Beams, and Plates etc.












I am Akhil Srivastava, your CAD expert trainer. Today marks the beginning of an exciting journey into the world of Computer-Aided Design (CAD). CAD plays a pivotal role in modern engineering and design, enabling precision and innovation. Throughout our sessions, we'll delve into advanced techniques and industry applications, equipping you with the skills to excel in design projects. Let's embrace this opportunity to master CAD and unleash our creative potential.
Thank you for joining us in this exciting journey of learning and collaboration. Let's make the most of it! 
In the US, the average salary for a CAD technician in civil engineering varies widely, typically ranging from $45,000 to $80,000.
According to industry experts, the demand for CAD civil engineers is projected to create substantial job opportunities globally by 2026.
By 2026, the CAD civil engineering sector is projected to see substantial growth, creating approximately 2 million new jobs worldwide.

Softpro Group of Companies is a cluster of companies working in multiple domains like Software Development, IT Trainings, Research and Designing. Our goal is to become a world-class company with long term success.
If you need immediate assistance or have any further questions, feel free to call us at given number below and you can also send me a mail on the given mail id.
