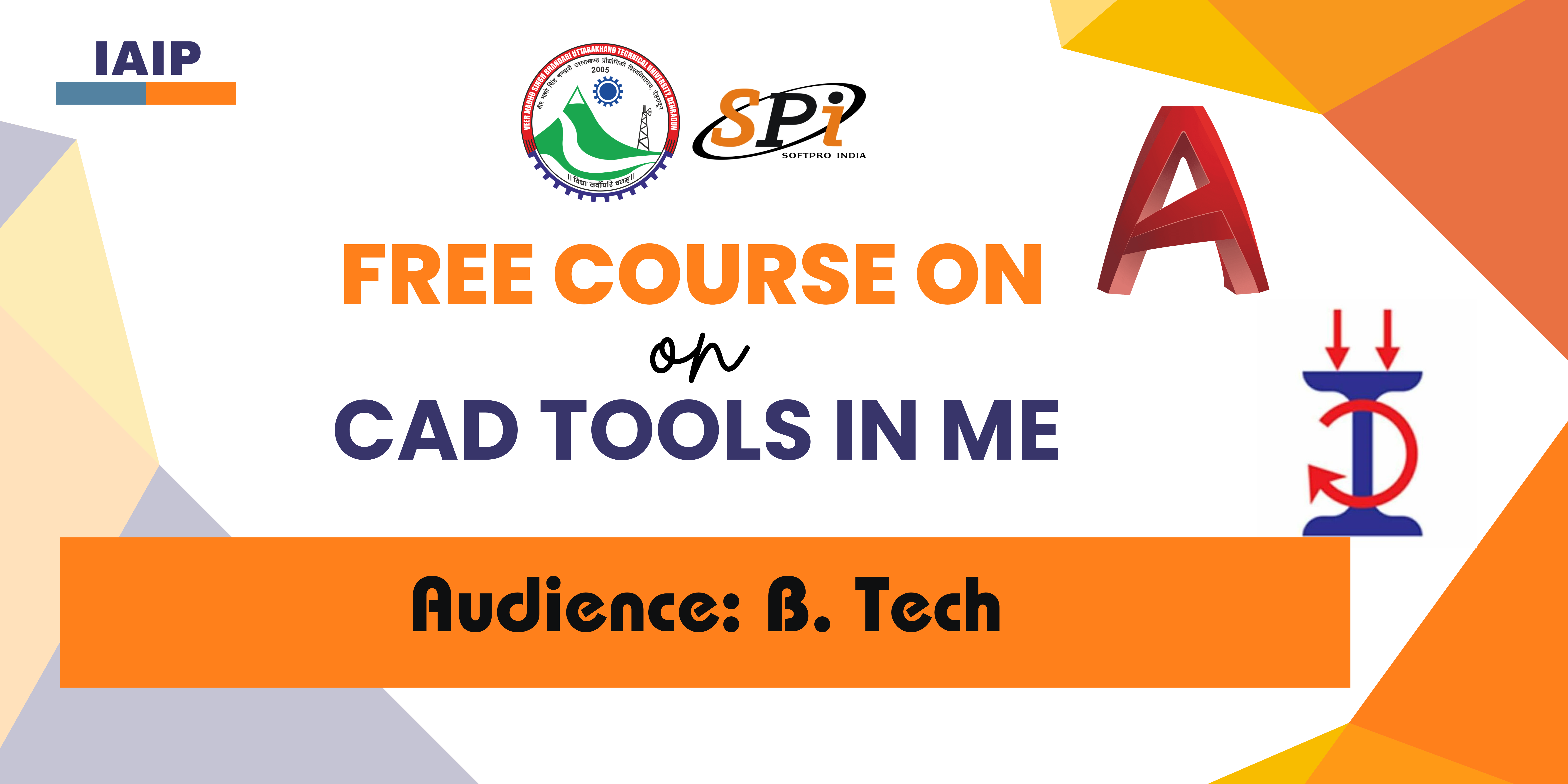70801 02006

Join "Industry Academia Interaction Program" Organized by V.M.S.B. Uttarakhand Technical University, Dehradun in association with Softpro Group of Companies, Lucknow
70801 02006

Join "Industry Academia Interaction Program" Organized by V.M.S.B. Uttarakhand Technical University, Dehradun in association with Softpro Group of Companies, Lucknow

SoftPro offers a premier course on CAD tools in mechanical engineering, covering essential software like SolidWorks, AutoCAD, and CATIA. This hands-on program enhances your design and modeling skills through real-world applications. With expert instructors and a comprehensive curriculum, SoftPro prepares you to excel in the mechanical engineering field. Enroll today to advance your career with SoftPro.
You will Learn:
AutoCAD, Introduction To Annotation Scaling ,Defining Blocks, Inserting Blocks ,Working In 3D ,SOLIDWORKS ,2D Sketching ,Fillets and Rounds ,Sweeping ,and assembly modeling etc.












I am Akhil Srivastava, your CAD expert trainer. Today marks the beginning of an exciting journey into the world of Computer-Aided Design (CAD). CAD plays a pivotal role in modern engineering and design, enabling precision and innovation. Throughout our sessions, we'll delve into advanced techniques and industry applications, equipping you with the skills to excel in design projects. Let's embrace this opportunity to master CAD and unleash our creative potential.
Thank you for joining us in this exciting journey of learning and collaboration. Let's make the most of it! 
US CAD mechanical engineers typically earn between $50,000 to $90,000 annually, reflecting experience and industry demand.
CAD mechanical engineering is expected to create substantial global job opportunities by 2026, according to industry forecasts.
By 2026, the CAD mechanical engineering sector is projected to see significant growth, creating millions of new jobs globally.

Softpro Group of Companies is a cluster of companies working in multiple domains like Software Development, IT Trainings, Research and Designing. Our goal is to become a world-class company with long term success.
If you need immediate assistance or have any further questions, feel free to call us at given number below and you can also send me a mail on the given mail id.
